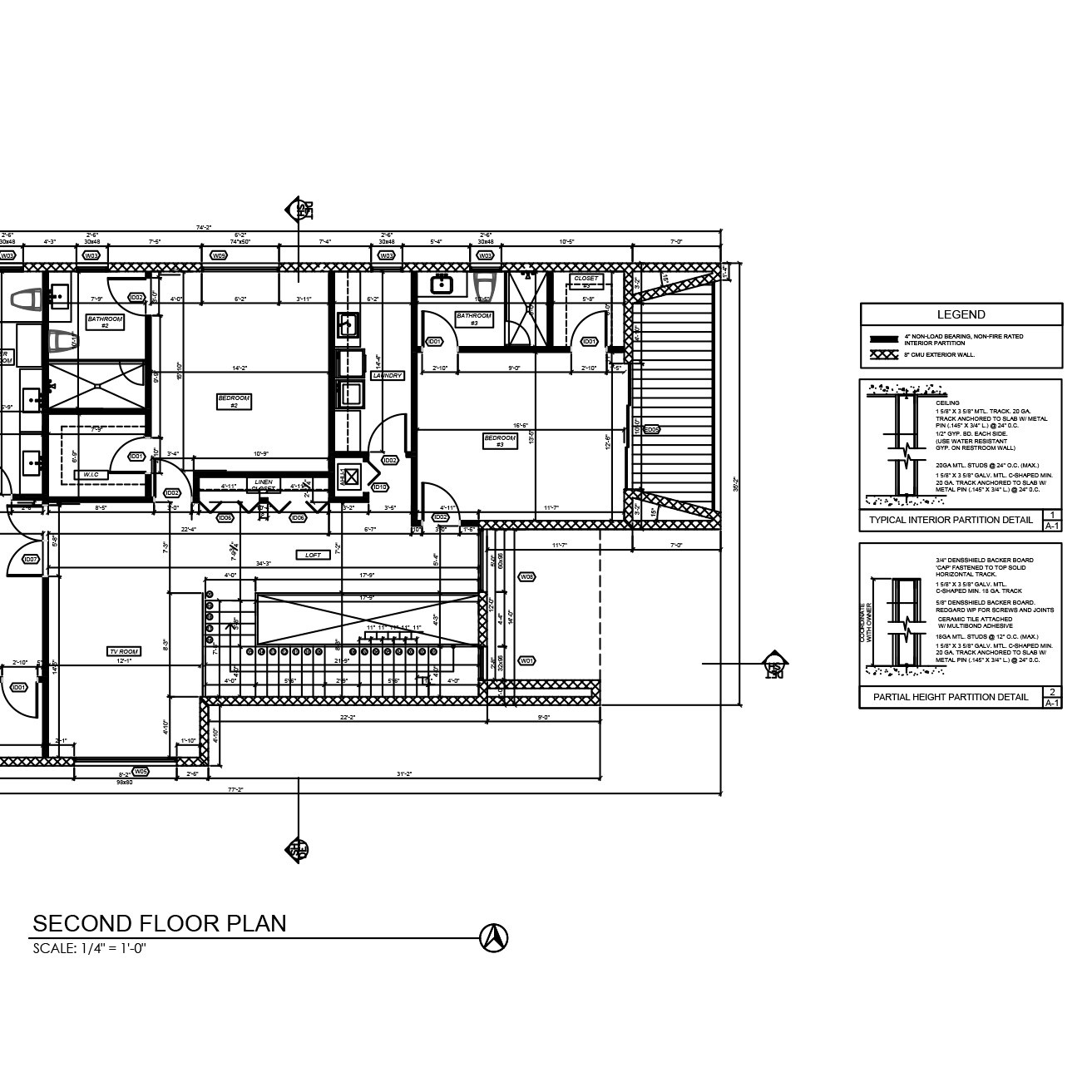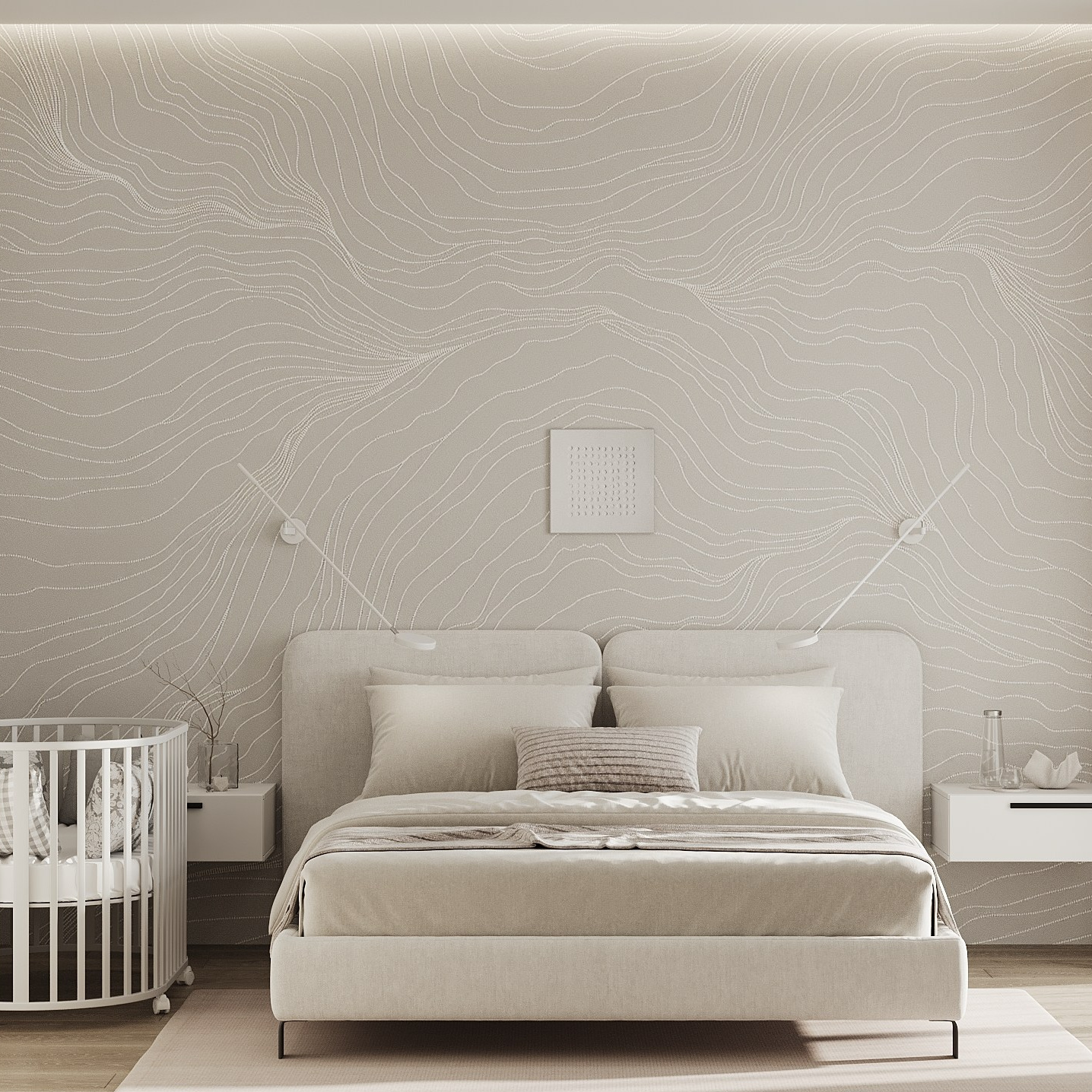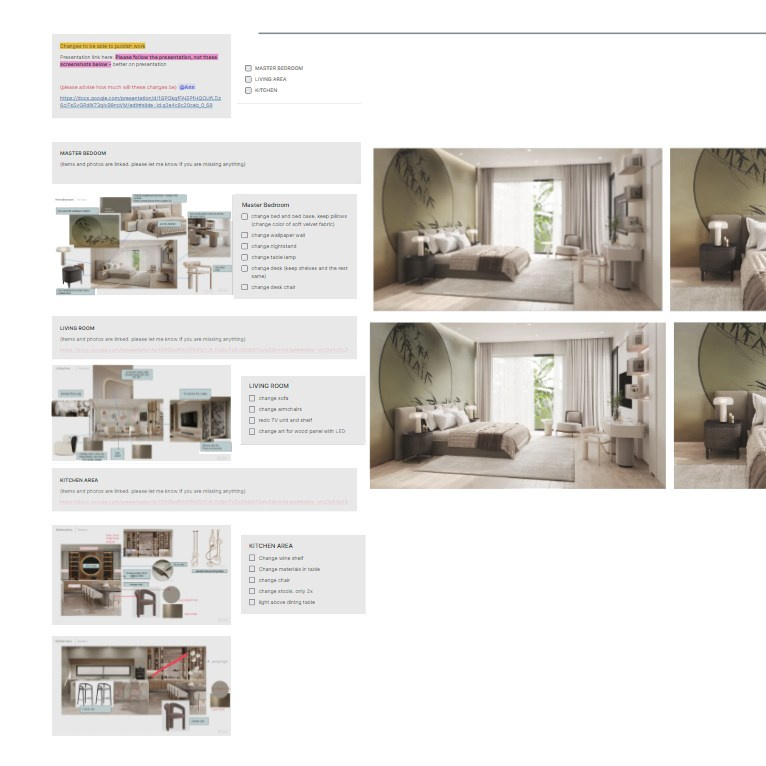Services and prices
Here you can find information about the technical assignment, pricing and workflow.

Technical Assignment
To facilitate the organization of the project, the following materials are kindly requested from the client:
- Architectural Plans and Elevations: Floor plan with layout solutions, elevations or models in dwg/rvt/pdf formats.
- Supplementary Drawings:
Detailed lighting plans, electrical layouts, and plumbing schemes.
- Material and Finishes Information:
Comprehensive details on the materials and finishes to be used in the project.
- Specifications:
Detailed specifications with links to manufacturers of furniture, decor, and lighting, including precise placement indications on the floor plan.
Providing these documents will ensure a smooth and efficient project workflow, allowing high-quality and precise visualization results of the interior space.

Pricing Details
- The cost of visualization starts at €80 per image, depending on the complexity of the project. More detailed information can be provided upon analyzing your specific project.
- Payment Stages:
- 50% upfront before the commencement of the work
- 50% after the final images are approved.

Work Format
- Pro Models: Included in the project cost.
- Final Images: Provided at a resolution of 3000px on the longer side in jpeg/png format
- Other Resolutions or Complex Modeling: To be discussed prior to the commencement of the work.
- Turnaround Time: 2-4 business days per room.
- Revision Policy: 2 rounds of revisions are included in the cost. Further modifications are billed separately (15% of the total amount). Revisions should be communicated in a single document or message. Costs for design concept changes are discussed separately.
